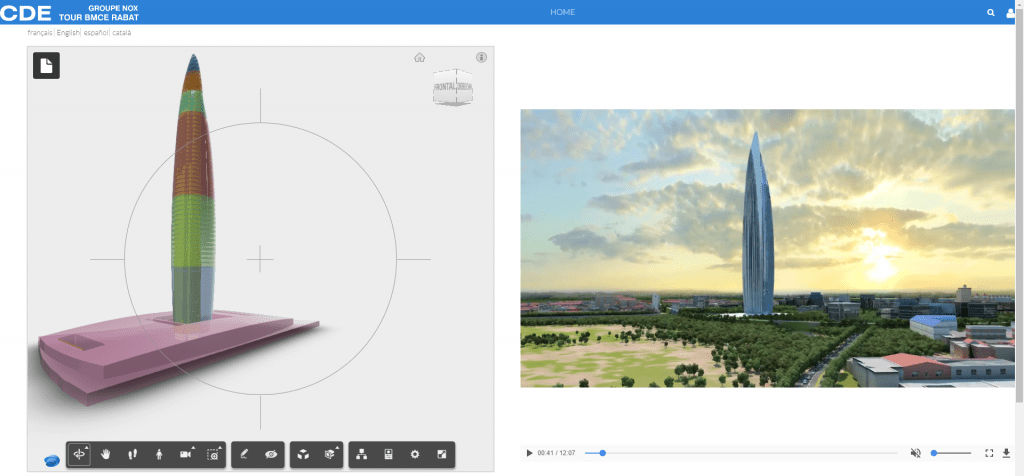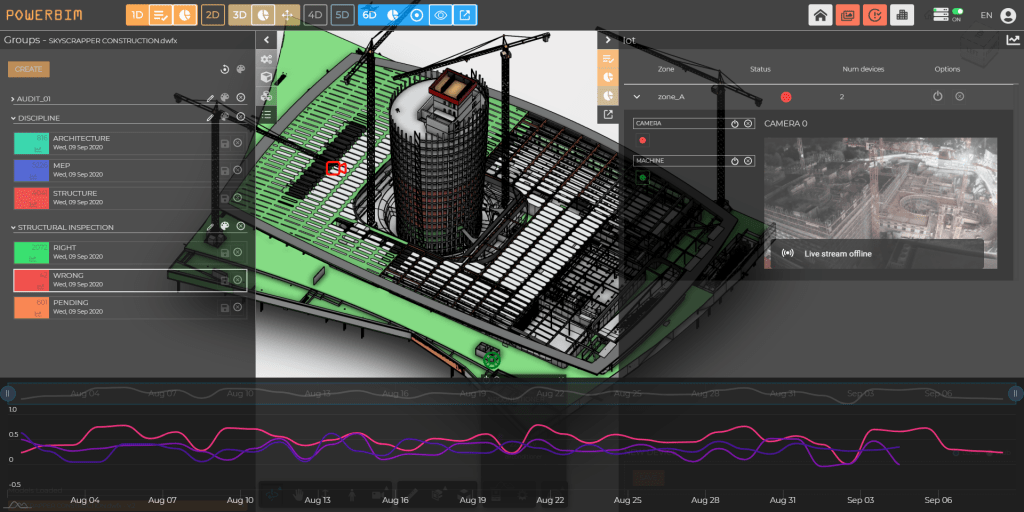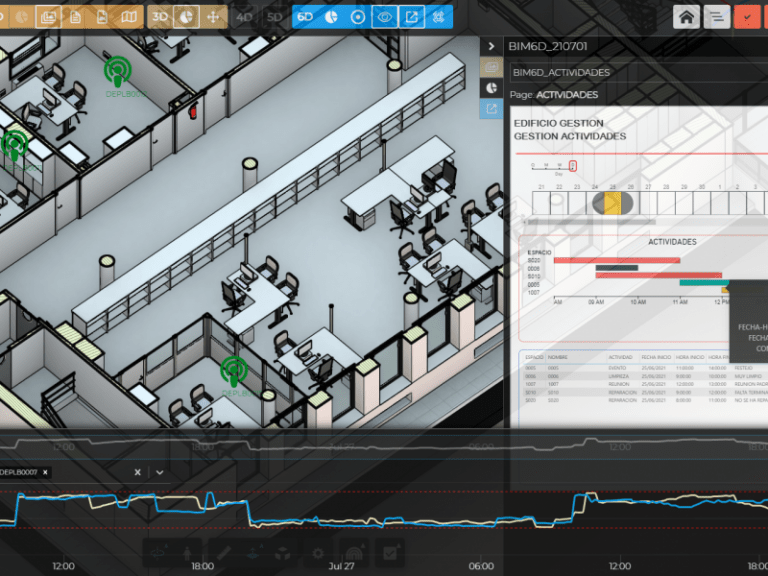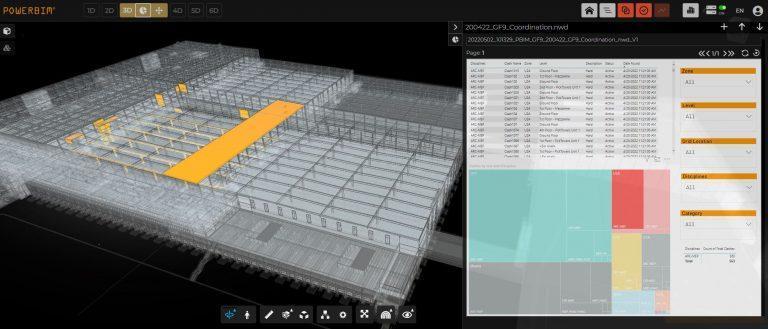Year: 2017
Client: Groupe NOX
Size: 50,000 m2
Firms: Colliers International | CRCCI | TGCC
Project Approach
The project presumes to be the next tallest skyscraper in the African continent, with more than 250m high and 50,000m2 of surface area for homes, offices, commercial and others.
Groupe NOX contracted by Colliers International for this phase, has subcontracted the BIM services to our team of professionals who have demonstrated involvement and effort in fulfilling the complex requirements of the project, coordinating with the client in meetings, trips and sequential coordination processes.
Among other specialized developments that we have introduced in the project to improve coordination, visualization and quality, we highlight:
- USE OF MULTIPLE DYNAMO ROUTINES ADAPTED TO AUTOMATED AUDITING AND ERROR CORRECTION PROCESSES FOR BIM QUALITY ASSURANCE
- MODELING IN HIGHER DETAIL OF CERTAIN KEY AREAS OF THE PROJECT, SUCH AS MACHINE ROOMS AND CRITICAL AREAS FOR THE CORRECT RESOLUTION OF THE PROJECT
- USE OF AUTODESK FORGE AND MICROSOFT TECHNOLOGY TO CREATE DATA VISUALIZATION AND MANAGEMENT APPLICATIONS, ORIGIN OF OUR POWERBIM TOOL
- IMPLEMENTATION OF A CDE PLATFORM (COMMON DATA ENVIRONMENT) FOR EFFECTIVE COLLABORATION WITH THE CLIENT FOR MODELS AND FILES GENERATED REGULARLY, WITH SECURE SERVERS
- USE OF MULTIPLE DYNAMO ROUTINES ADAPTED TO AUTOMATED AUDITING AND ERROR CORRECTION PROCESSES FOR BIM QUALITY ASSURANCE
- MODELING IN HIGHER DETAIL OF CERTAIN KEY AREAS OF THE PROJECT, SUCH AS MACHINE ROOMS AND CRITICAL AREAS FOR THE CORRECT RESOLUTION OF THE PROJECT
- USE OF AUTODESK FORGE AND MICROSOFT TECHNOLOGY TO CREATE DATA VISUALIZATION AND MANAGEMENT APPLICATIONS, ORIGIN OF OUR POWERBIM TOOL
- IMPLEMENTATION OF A CDE PLATFORM (COMMON DATA ENVIRONMENT) FOR EFFECTIVE COLLABORATION WITH THE CLIENT FOR MODELS AND FILES GENERATED REGULARLY, WITH SECURE SERVERS
POWERBIM Pilot Project
All great projects need great tools. BIM6D team developed the first version of POWERBIM using Autodesk Forge technology and Power Bi API among other technologies. This has been used to monitor the project evolution from the data point of view.
POWERBIM automated the data extraction of quantities and properties of components by levels, zones, classification systems, and others, interactively without the need to use a workstation or complex softwares, just in the web side we get to manage a huge amount of data related to components in real time.
Project Explanation
CREATED BY BIM6D FOR THE PROJECT
BIM MANAGEMENT AND BIM COORDINATION
BIM6D has been designated BIM Management and BIM Coordination Team by our client (Groupe Nox), together with BIM MEP modeling task for this great project, the higher to be constructed in Africa and an international reference.
The timeline started at October 2017 until the end of the year. A lot of work to do and a lot of coordination meetings in Paris, Barcelone and Rabat.
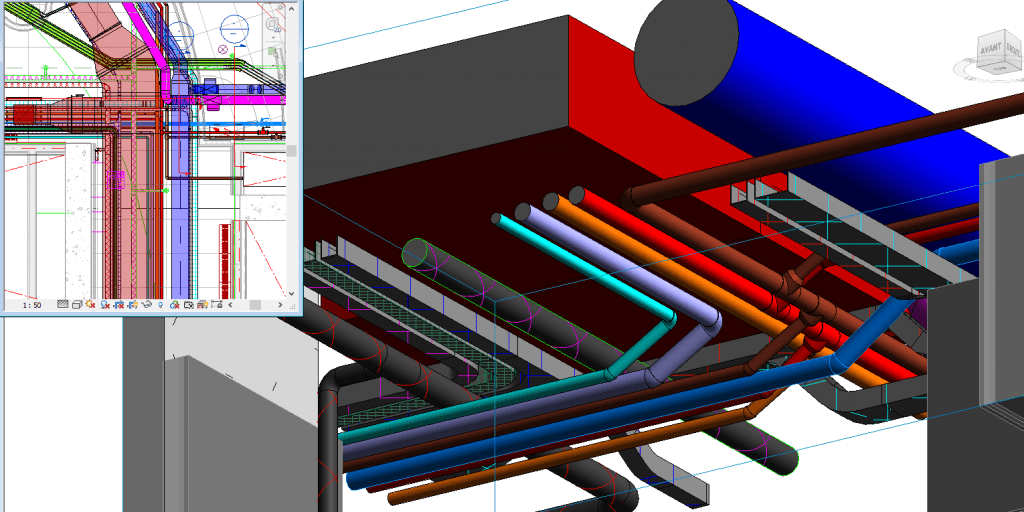
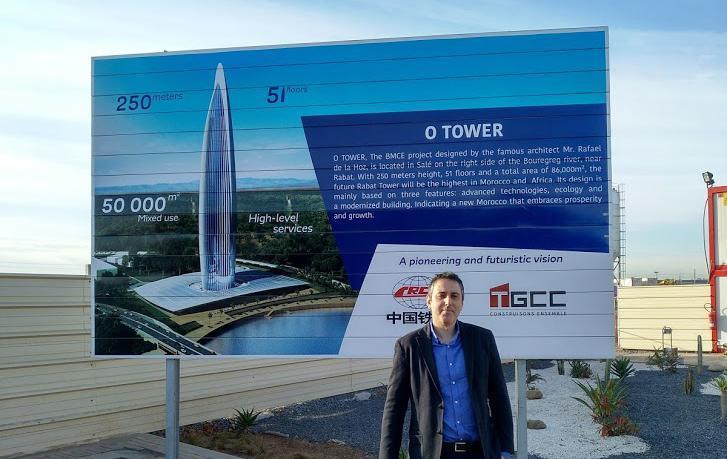
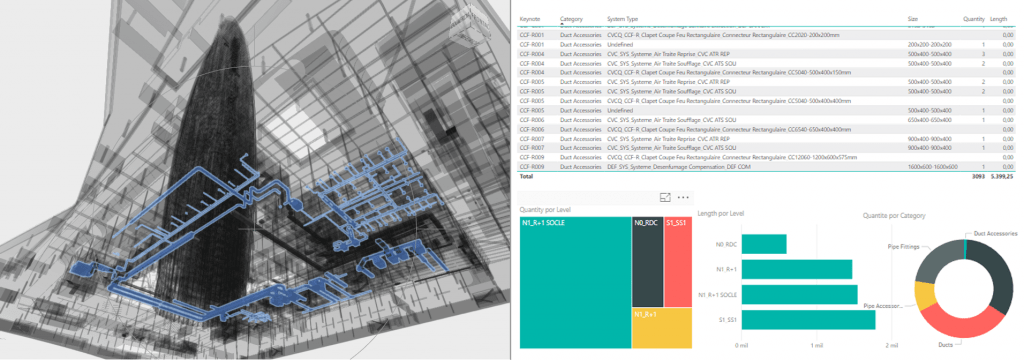
CONSTRUCTION MANAGEMENT
BIM MEP MODELING AND COORDINATION
In a short of time we had to face a very complex project in which the coordination of the MEP systems to develop with the rest of disciplines, such as the structure that was being defined, at the same time that we had to maintain the great architectural design proposed by the architect Rafael de la Hoz in the previous design stage. The construction implied challenges that were only possible to face with professional experience on the one hand, and the use of automation tools for coordination audit in the other hand, as well as the injection of great amount of parameters automatically that were being edited in a database external to the multiple models but linked to them by defining a shared classification system.
COMMON DATA ENVIRONMENT
Using Virtual Machines implemented in Google Cloud, our team of developers implemented a Common Data Environment Open Source platform specific for this project, in order to provide all stakeholders a way to collaborate in BIM, integrating the next functionalities listed below:
-Web access and mobile
-Document manager and workflow aligned to BSI PAS 1992
-IFC viewer integrated
-Autodesk Forge viewer integrated to data visualization reports
-Calendar of events and submittals
-Chat / Issue Manager / RFI’s and other coordination / communication functionalities
